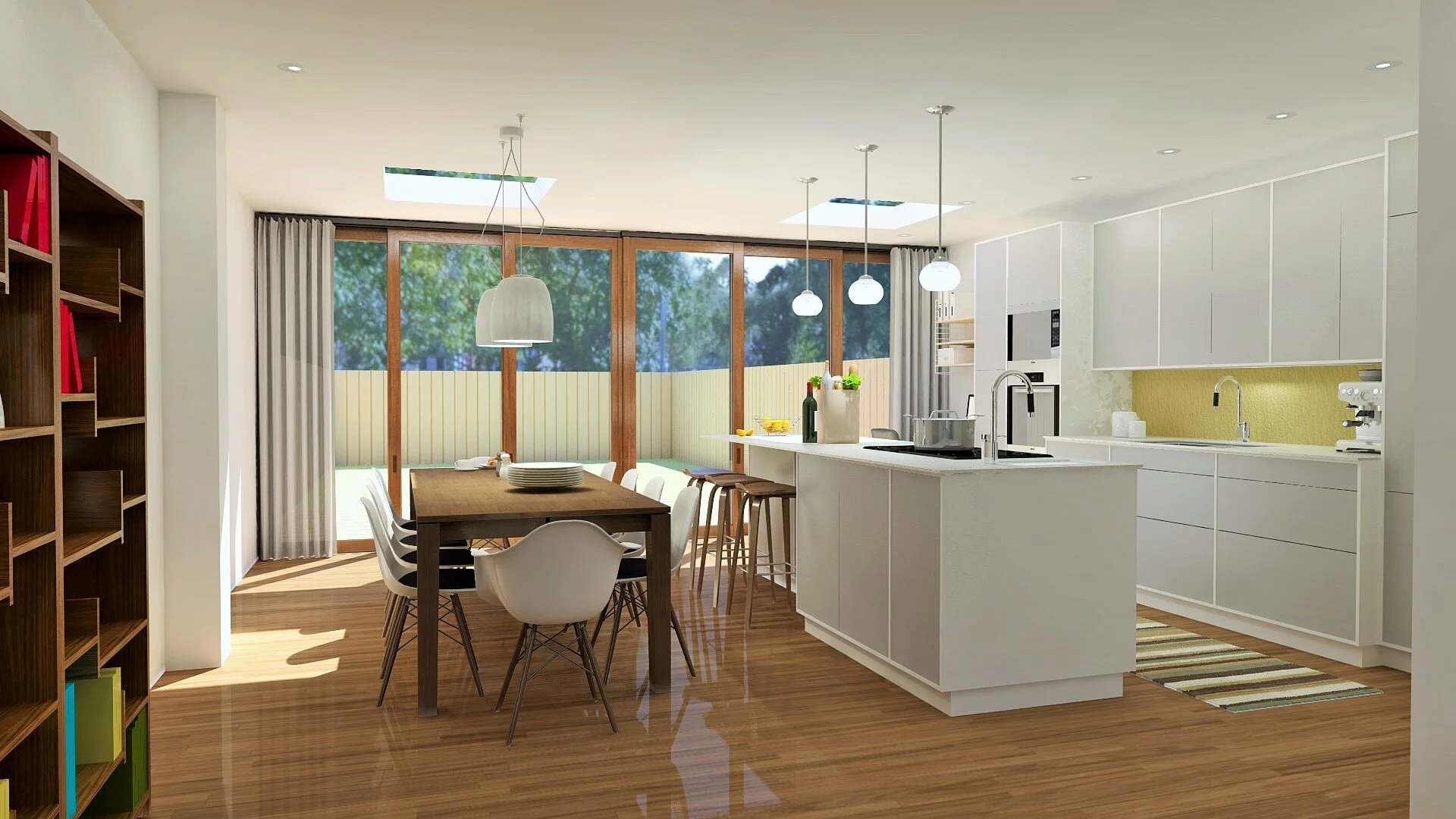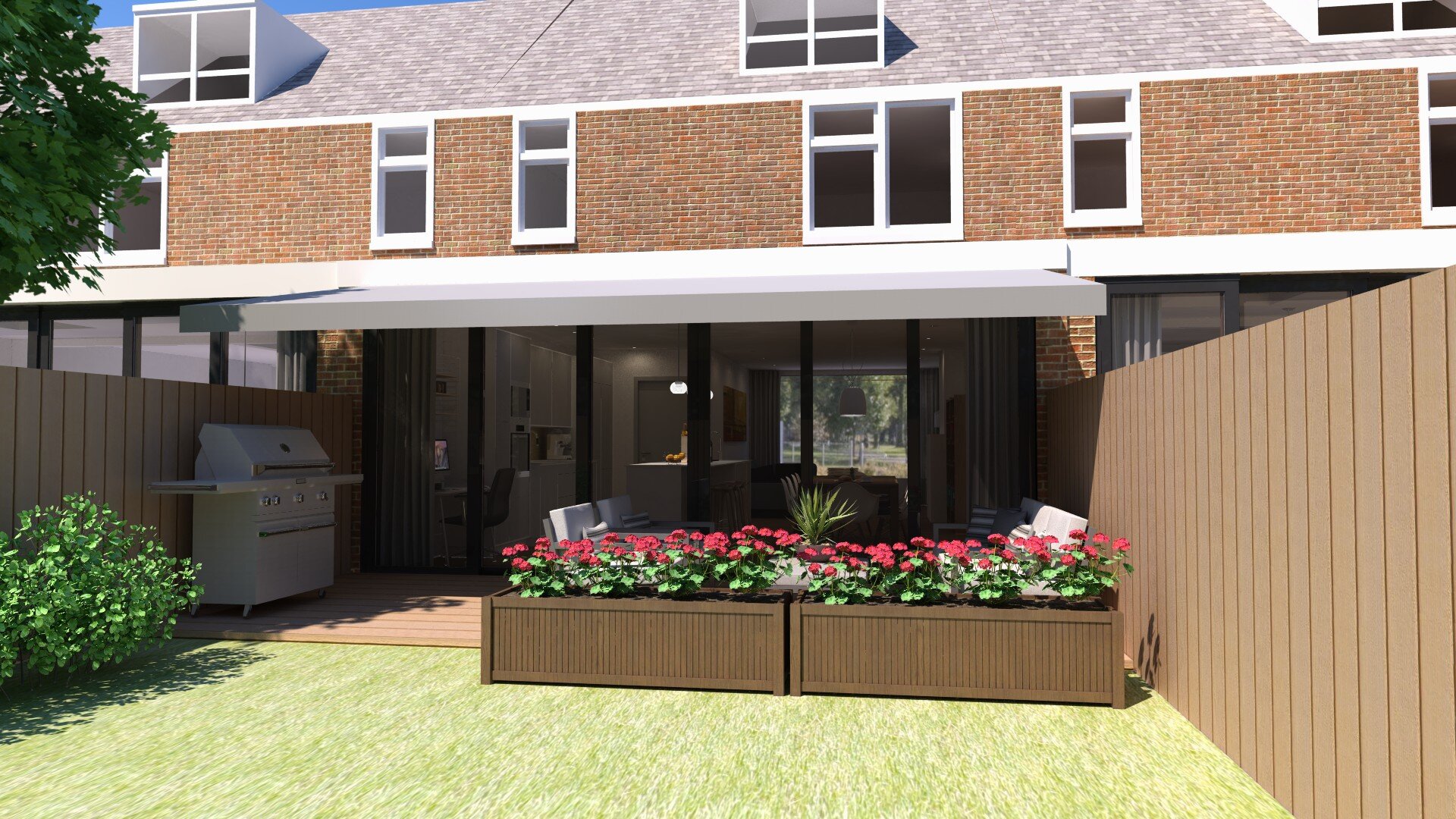LET THE OUTSIDE IN
Zensible Living was asked to open up and extend the first floor of this house in Amstelveen in order to create a spacious kitchen and dining area that opens up towards the garden. The structure of the extension would also enable the client to extend the second floor in the future.
















